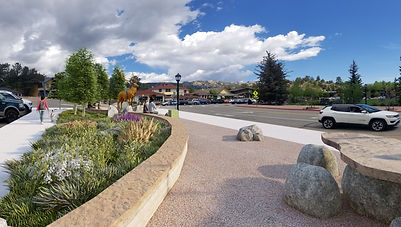Our Rendering Process
For Homeowners: With 3D architectural visualization, homeowners can get a realistic view of their future home, making it easier to make informed decisions about design and layout. Designed to Inspire allows for better communication between homeowners and professionals, ensuring that the final result aligns with their vision.
For Real Estate Agents: 3D visualization helps agents create engaging and persuasive marketing materials that showcase properties in their best light. This not only attracts potential buyers but also helps close deals faster.
For Architects: 3D architectural visualization is a valuable tool for architects to present their concepts to clients, streamline the design process, and minimize the likelihood of errors or misunderstandings.
For Developers: Developers can utilize 3D visualization to gain stakeholder approval, attract investors, and provide valuable insights for construction teams, ultimately reducing costs and ensuring projects stay on schedule.



1. Gathering Design Information and Understanding Needs
-
Site and landscape plans
-
Architecture plans, elevations, and sections
-
All formatted to scale in either drawings, AutoCAD, or PDF formats.
-
Tell us what type of graphics you want to receive.
2. Time Frame, Quantity of Graphics, Amount of Detail
-
Let us know your time frame (Typical projects take: 1-2 weeks)
-
How many graphics do you need?
-
Send us reference images for lighting, colors and materials, and existing site images
-
Will you want your 3D renderings populated with people, cars, or pets?
3. Contract Proposal Signing and Meeting to Review Project Needs
-
At the start of the process, we will host a Teams / Zoom meeting where we will go through our written contract: and once agreed, each party will sign.
-
During that meeting, we will talk through the project to clarify or access any extra details we need to properly design and model your space in 3D.
-
We will begin working on your project once a 50% deposit is paid up front.
4. Our Design Process
-
We will begin to model in 3D the drawings and reference images you provided us.
-
Once we have completed the base model, we will provide watermarked images to you for your reviewal and approval.
-
In the case you desire changes in the model, please mark the area with a red marker, and leave comments on the needed changes.
-
Note: 2 Submittal revisions are included in the quoted price. An additional fee will be added to the project if more revisions are needed, or a major change is needed in the model.
5. Image Renderings, Geo-Location, and Lighting
-
Once all revisions are covered and fixed, we will begin the rendering process in delivery of your specified needs.
-
For image renderings and 360 panoramas, we provide the option to Geo-Locate specific renderings as if they were already built in the desired space.
-
Our animations will be delivered to you via a shared drive folder in the format of an MP4 file.
-
Our Virtual Reality (VR) option is for Clients who are in the 'greater Denver Area' and I-25 corridor. This will be scheduled through a video meeting where VR headsets will be used to view 360 photo spheres as selected by the Client.
-
The remaining 50% of your project will be paid before your final renderings and graphics are sent to you.


